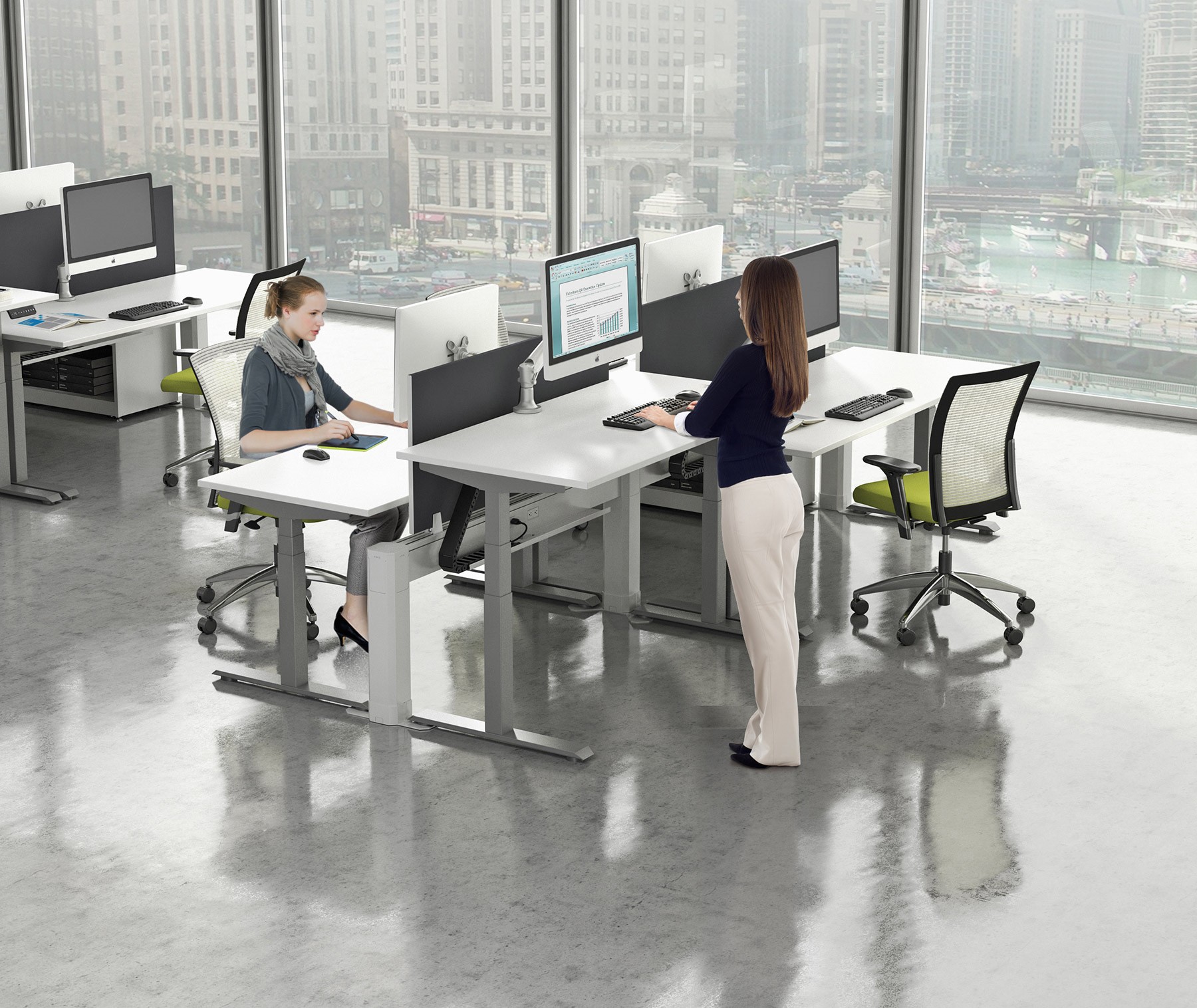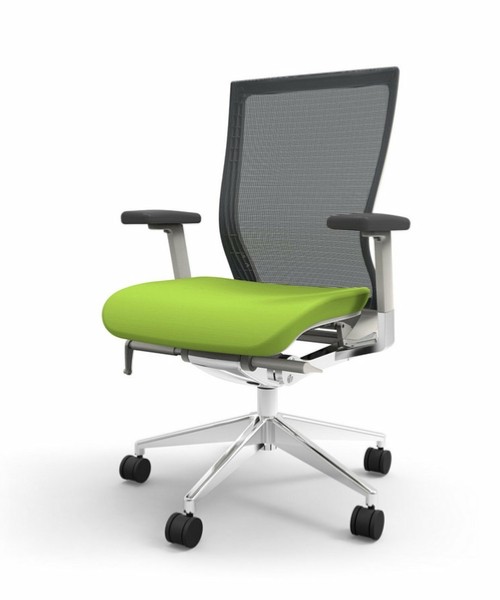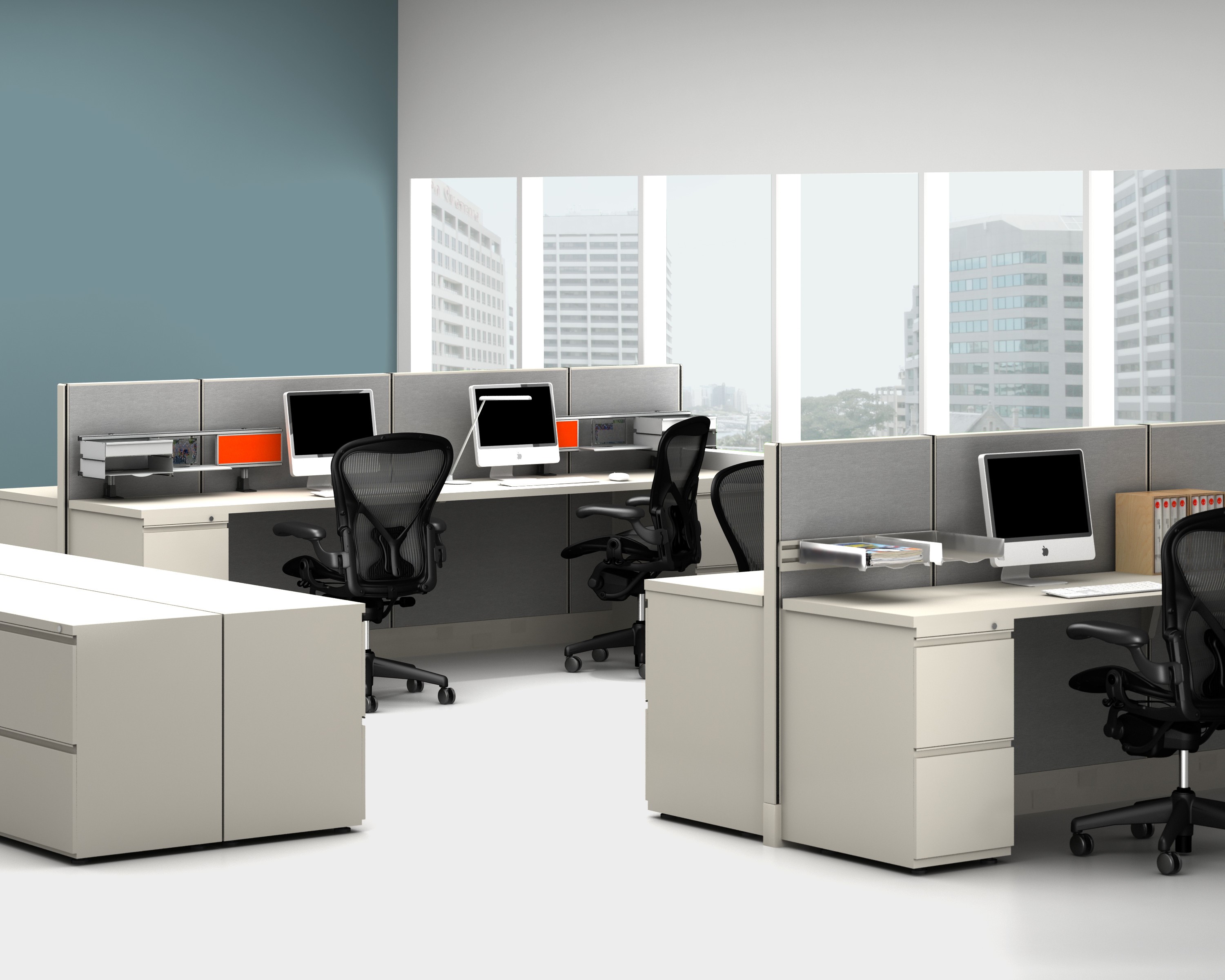BANKS OFFICE INTERIOR DESIGN
A bank with multiple branches has partnered with NBI over the past several years to open new branches and remodel existing branches. The over-riding theme has been to update the look and feel of the environment to project a more open and accessible corporate culture.
CLIENT | Regional Banks Office Interior Design – Open new branches and remodel existing branches.
Challenge: The over-riding theme has been to update the look and feel of the environment to project a more open and accessible corporate culture.
With banks, each branch has its own personality and style, depending on its location and community function. NBI was able to give each branch its own individual feel, yet still staying within the overall corporate structure. Introducing color was one aspect that helped the updating process, and the right colors can brighten the mood of any office!
SIT | STAND
The Sit/Stand desks have proven to be extremely popular at the bank, and the flexibility they afford has increased productivity and workplace satisfaction.
A specific function and storage capability was required for the adjustable height desks, so NBI’s design team went to work to come up with the ideal solution. The bank’s Facility Manager AVP is extremely creative, and his inspired solution was designed and fabricated with a mock-up model that could be viewed by all interested parties. The design was eventually approved and has become the standard for the bank’s adjustable height applications.
Each branch has its own personality and style, depending on its location and community function. NBI was able to give each branch its own individual feel, yet still staying within the overall corporate structure. Introducing color was one aspect that helped the updating process, and the right colors can brighten the mood of any office!
NBI worked closely with the Facilities Department over several months to design several options, utilizing various design elements and color schemes to reach a comfort level of forward-looking design. Current design trends were viewed also by upper management to see if any of them were applicable. NBI was able to assist in exposing their client to ideas that had not traditionally been applied to banks. The resulting design allowed a more collaborative environment within the administrative and management departments, with a more inclusive feel.

Follow Through Is Standard With Every Project.
We regularly bring sample furniture out to them so they can use our products in a normal work setting over a period of time to ensure that comfort and expectations are satisfied. We will also have meetings with the individual end-user to be sure that they understand the function and operation of the item
At NBI, we take pride in always being available to our clients. Our goal is to get answers for our clientele as soon as possible, as we understand that everyone has deadlines to meet, and if we can respond quickly, then we are helping everyone along the chain to speed things up.

The other key factor in associates’ comfort and productivity is the chair
they sit in.
We proposed several options in different price ranges, and brought out chair samples for them to use in their actual work environment. Worker safety and comfort is always uppermost in our planning and implementation, and the elimination of any worker comp claims is our watchword. Any chair we recommend must have a wide and sturdy enough base to avoid tipping; the main cause of claims. Our client had had some experience with that in the past, and we eliminated that problem for them permanently.
This local facility has increased their population with our stations, and we have furnished over 40,000 square feet of office space in their 4 story building. We have also installed all the office, training, conference, lunchroom, and reception furniture. We have installed sound masking throughout the facility to great success.

Capabilites
Comprehensive Solutions
Our Clients Say It Best
Hours of Operation
Monday - Friday
8:00am - 5:00 pm.








